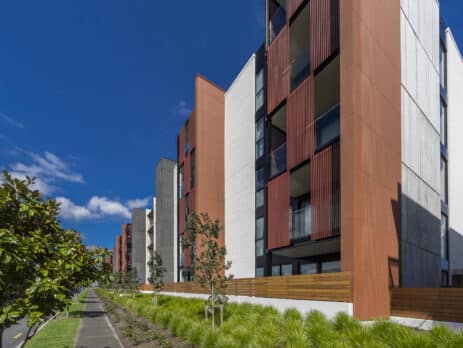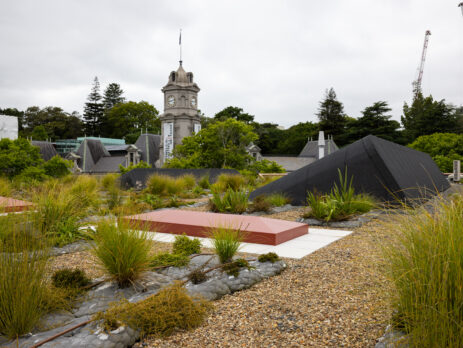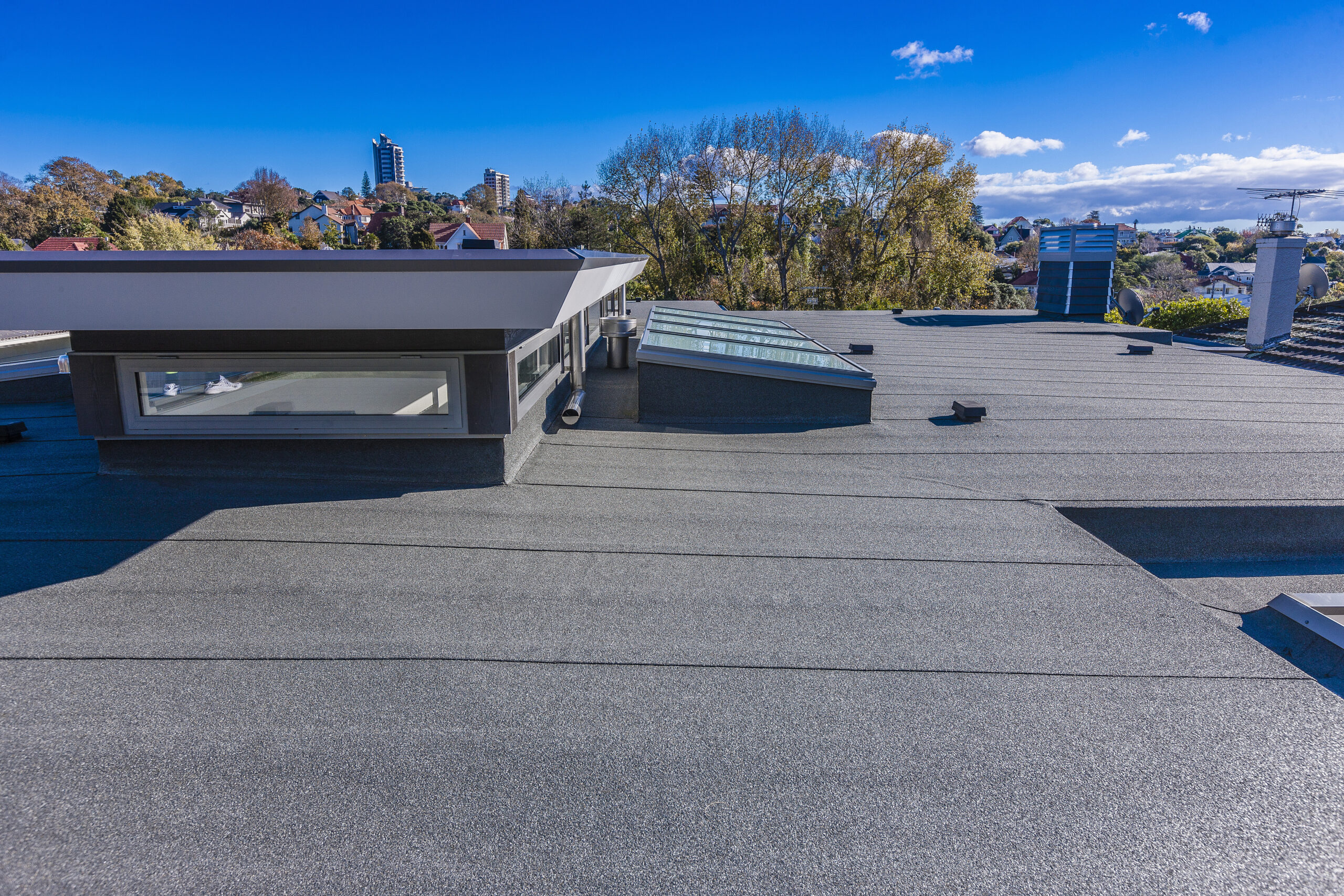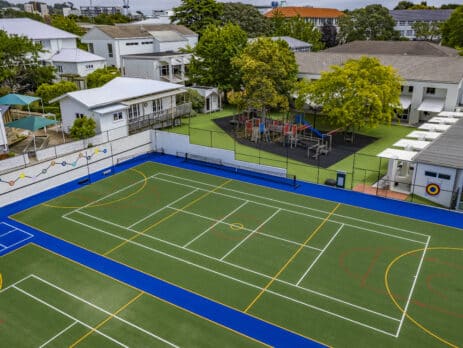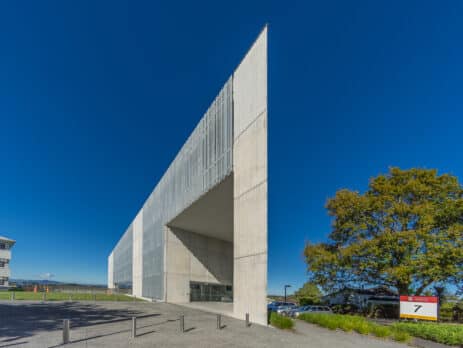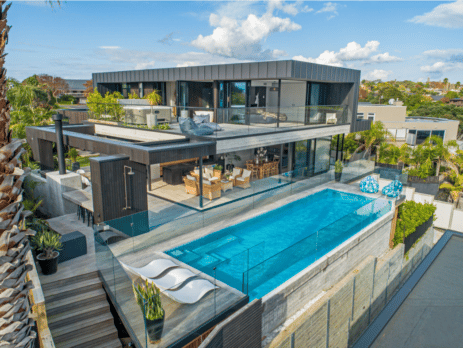Bellus Apartments
Bellus Apartments Project Requirements The Bellus Apartments is an apartment building consisting of 80 apartments across the five-storey building. Industry Sector Commercial, Apartments Solution To waterproof the base of this non-hydrostatic project, the full Volclay range and accessories were used. Project Details Project Name: Bellus Apartments Builder: Kalmar Construction Architect: Warren & Mahoney Architects Ltd Products Used: Volclay Range & Accessories Completed: December 2016 The Project The Bellus Apartments is a new build apartment building, located in the East Auckland suburb of Stonefields. Consisting of 80 apartments across the five-storey building the new development includes a basement car park, gymnasium, seating area and landscaped podium with BBQ. PROJECT REQUIREMENT This project required a comprehensive tanking solution...

