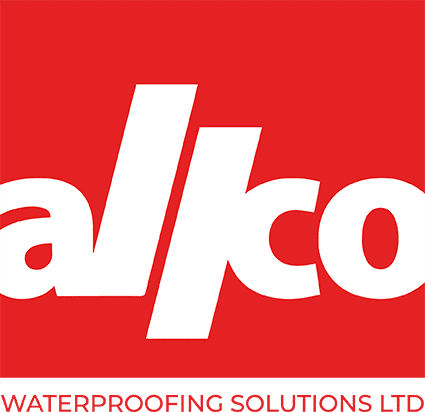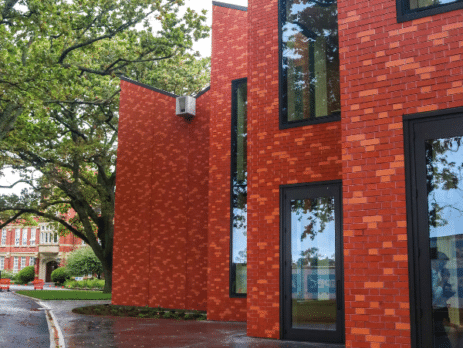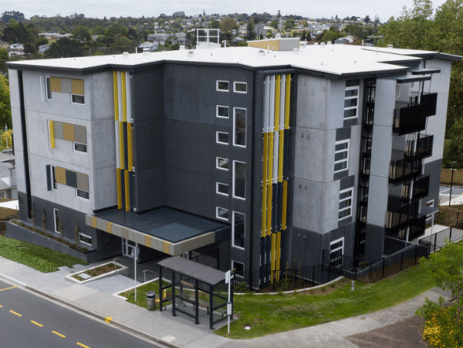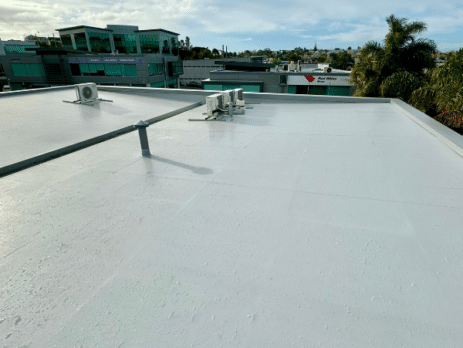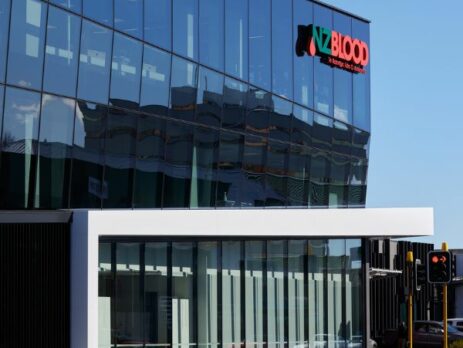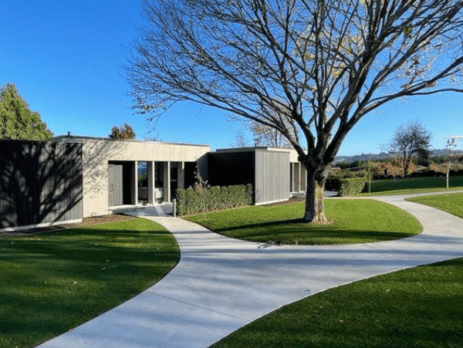Kings College Performing Arts Centre
Kings College Performing Arts Centre Project Requirements Robust waterproofing for Toi Manawa, the brand-new Performing Arts Centre at King’s College. Industry Sector Education Solution The combination of Coreflex, Volclay and Casali ensured a complete and cohesive waterproofing solution for this project. Project Details Project Name: Kings College Performing Arts Centre Applicator: CCR Waterproofing Architect: Patterson Associates Ltd Main Contractor: Aspec Construction Products Used: Coreflex, Volclay Range and Casali Torch On Completed: March 2024 The Project Project Overview: Toi Manawa, the brand-new Performing Arts Centre at King’s College encompasses the school’s values for the best all-round education while endorsing existing programmes and introducing new art forms to the students. The centre includes a specialist theatre that features sound, lighting...
