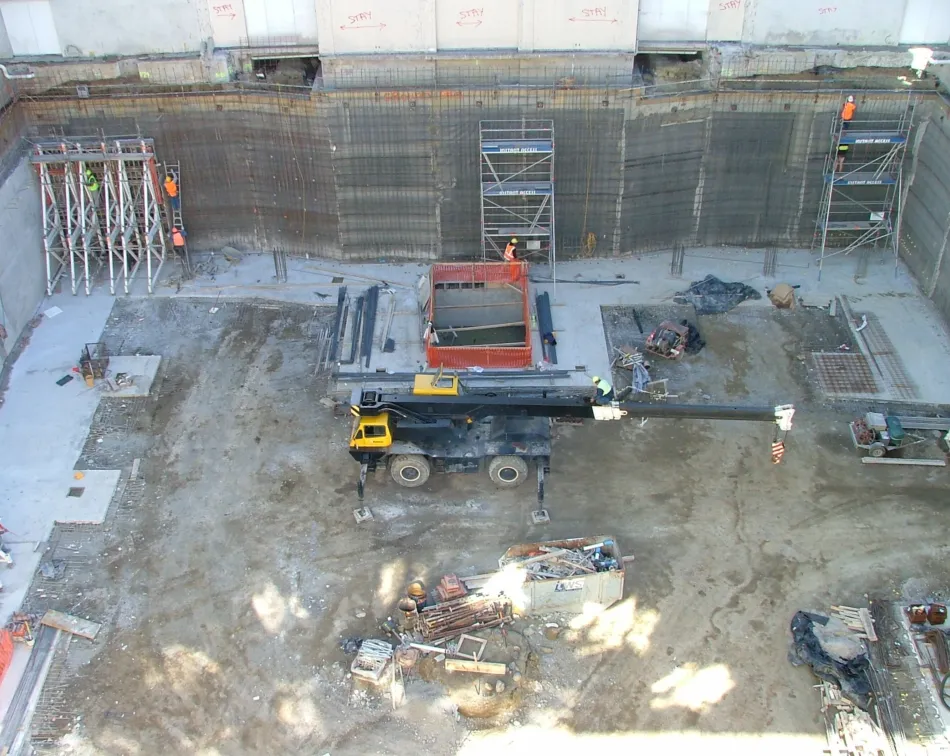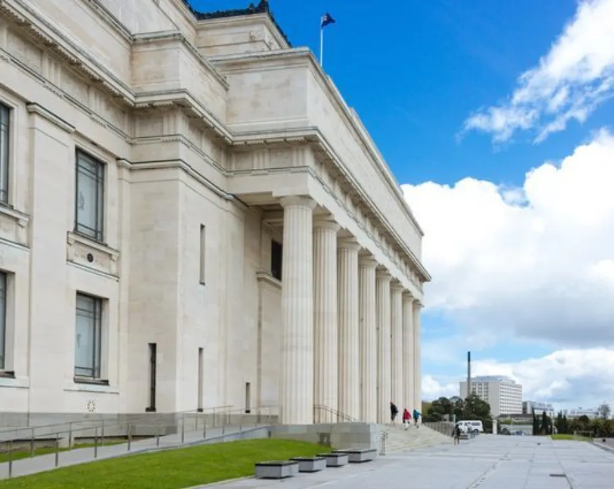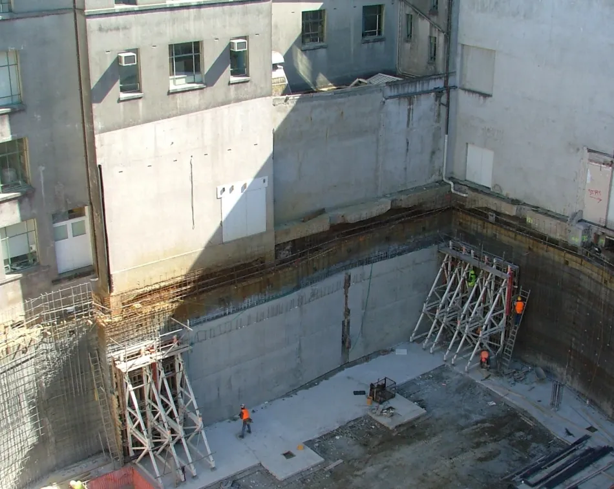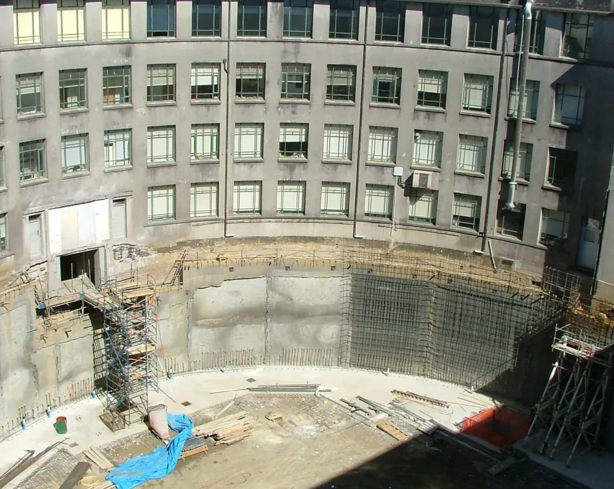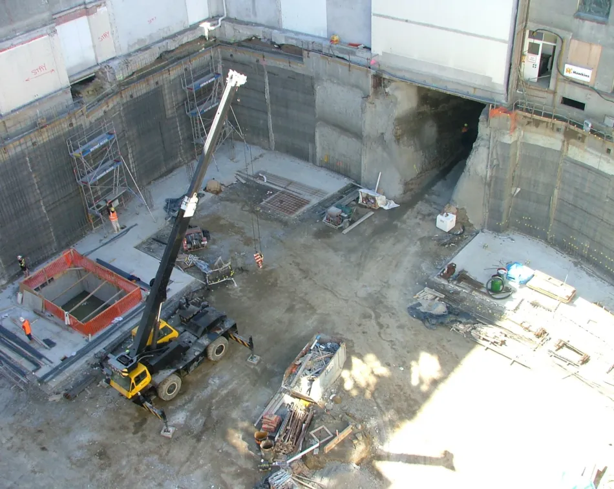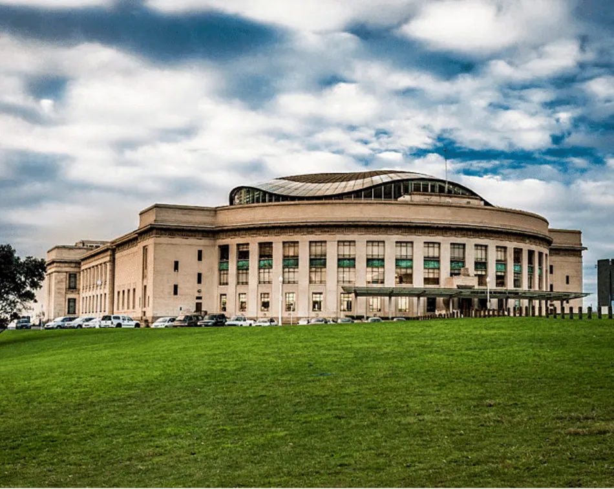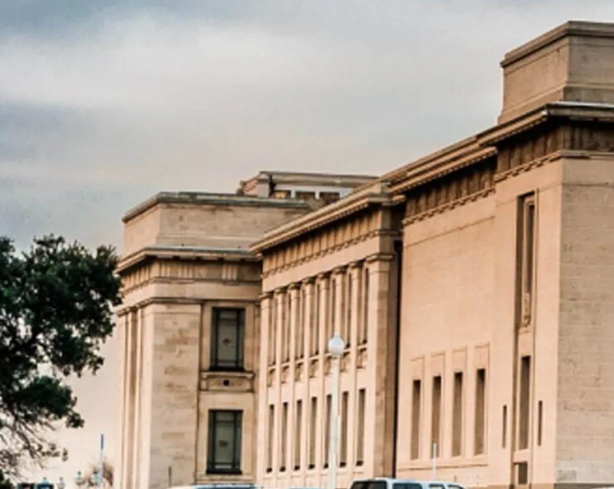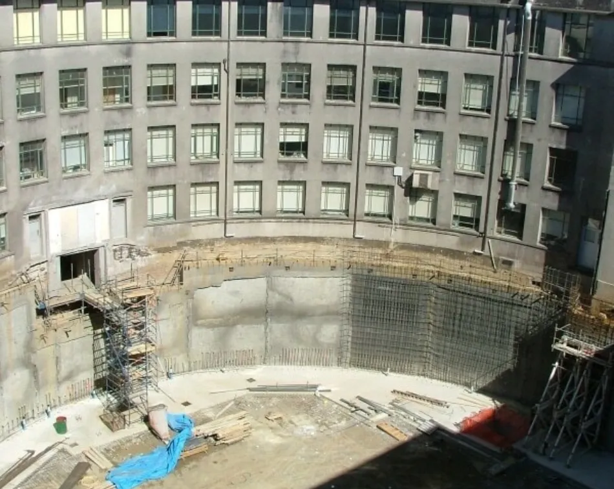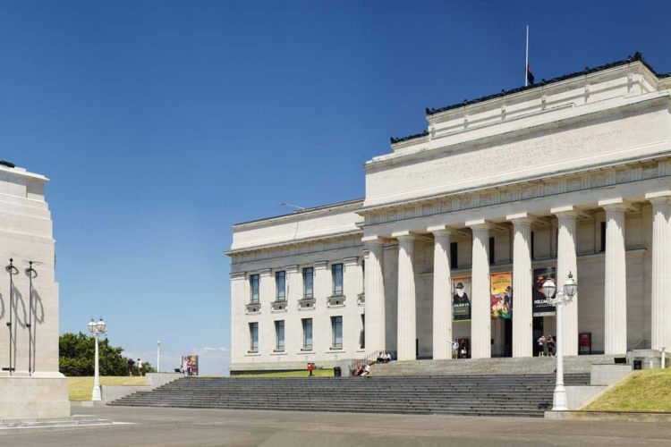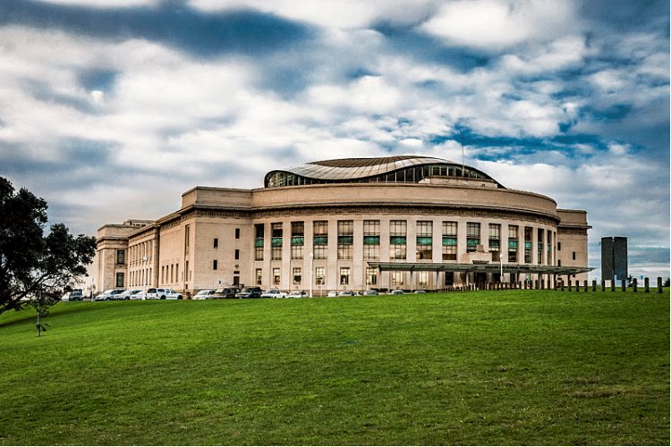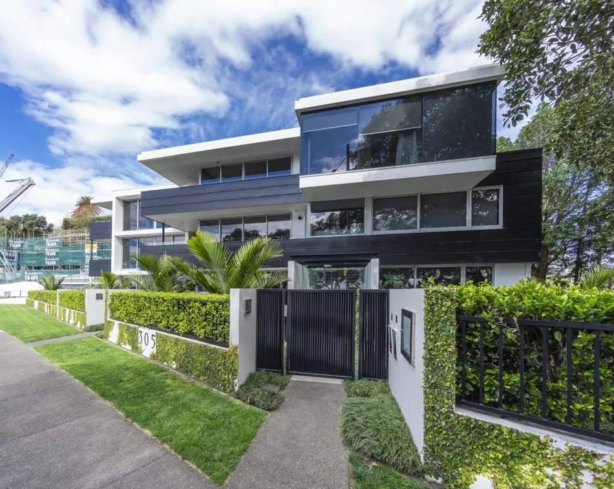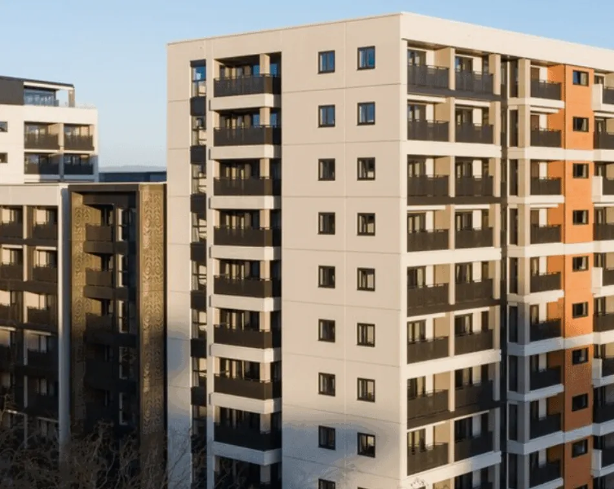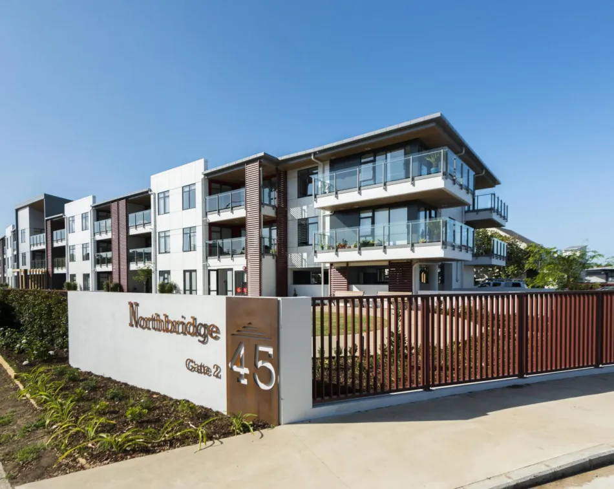Auckland War Memorial Museum
The rear Southern courtyard, built in 1960, provided the space for six new floors.The courtyard was excavated to a depth of 12 metres to allow two basement levels.
Above ground, four new levels were contained in a ‘bowl’ structure and topped by a copper and glass dome. Large scale ground retention and excavation works had to be undertaken within the constraints of the original building. The value of historical items stored in the two basement levels necessitated a completely moisture-free environment.
Allco Solution
There were numerous large pipe penetrations for drainage throughout the Voltex Membrane around the perimeter of the slab. These connected into wall drains around the perimeter.
The vertical rock faces of the 12m basement wall was lightly sprayed with Shotcrete and then the Volclay Voltex Membrane was pinned to the faces. The Voltex was left exposed to all weather for between 6-8 weeks while the Reo was installed.
Voltex’s unique needle punching process enabled the lengthy exposure to inclement weather and prevented slumps and over-hydration of the Voltex. The walls were poured in sections and RX Waterstop was installed in all cold pour joints.
The Volclay system has provided a dry and moisture-free basement for museum storage. Volclay Voltex Bentonite membrane and RX Waterstop was specified to fully encapsulate under slab and walls of the two level storage facility.
(Allco Waterproofing Solutions and Volclay Waterproofing Systems were not used to waterproof the rear two level carpark and carpark roof at the rear of the museum.)
What our customers say







Copyright © 2026 AllCo. All rights reserved. Website by Run Wild Studio.


