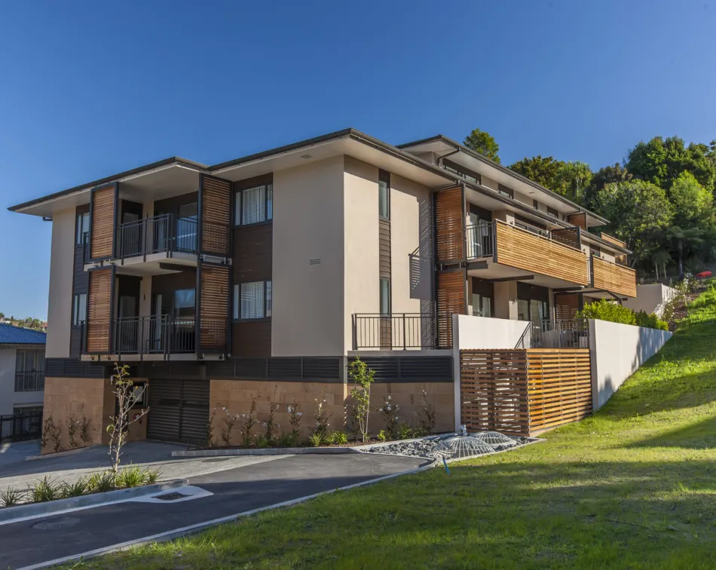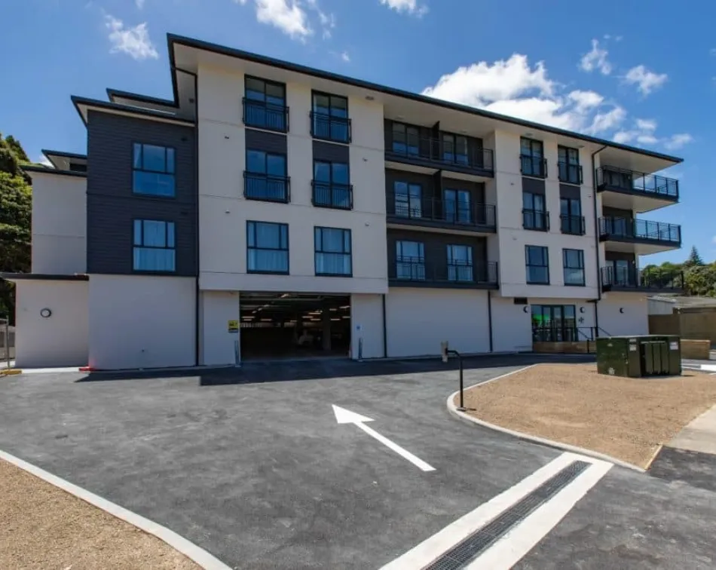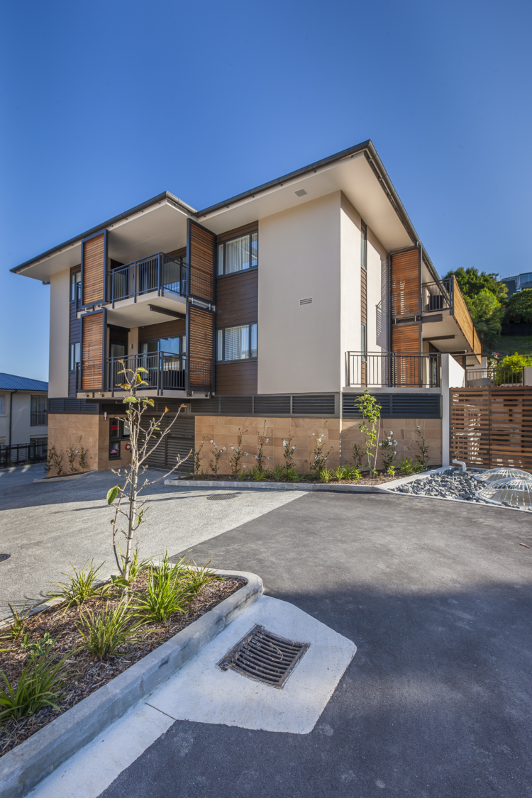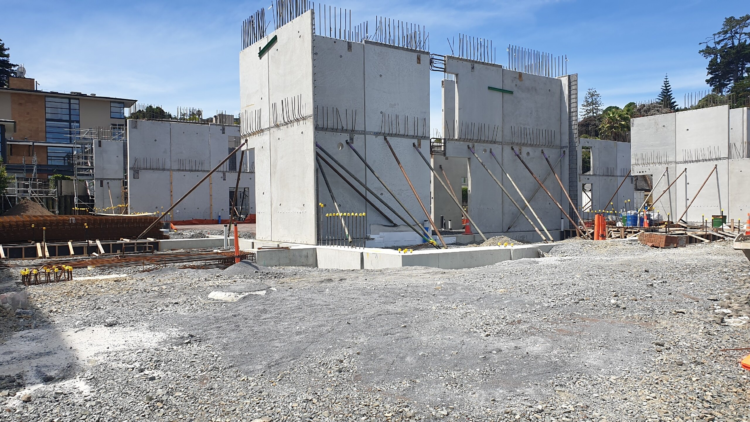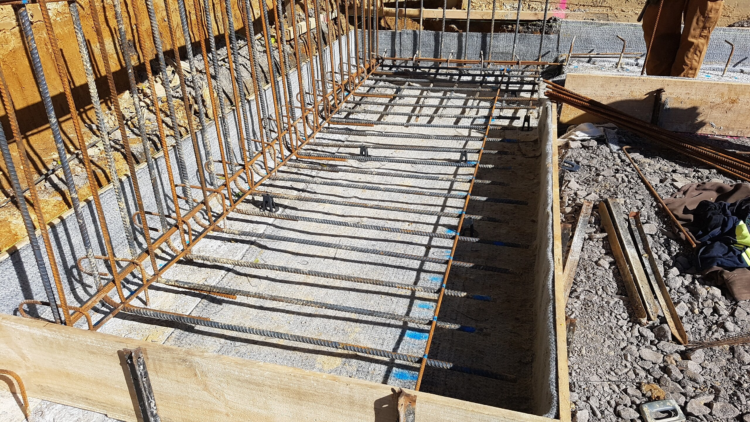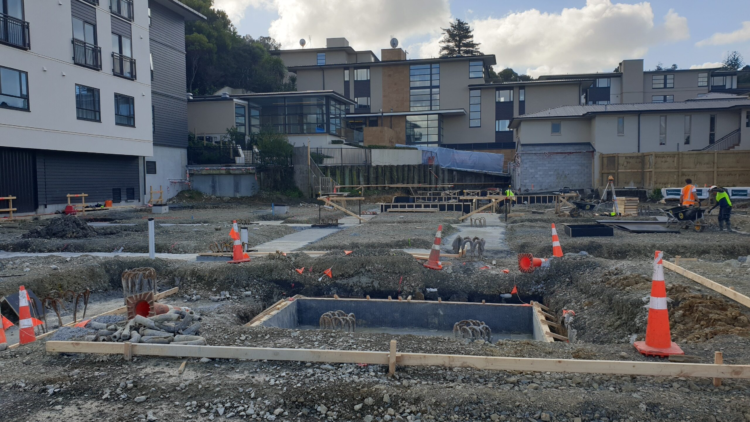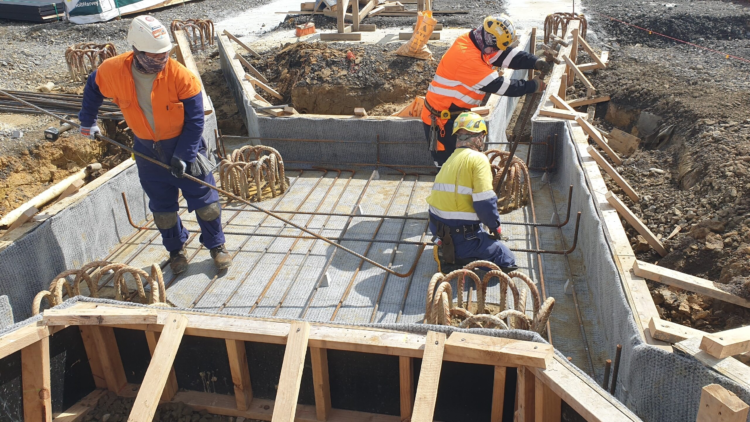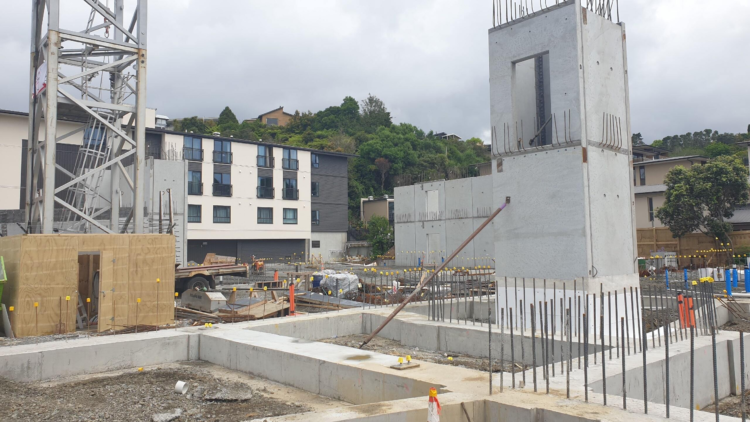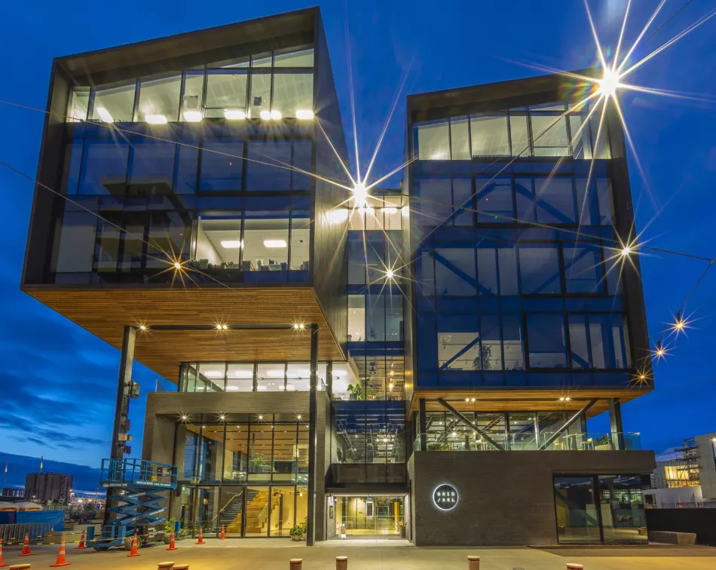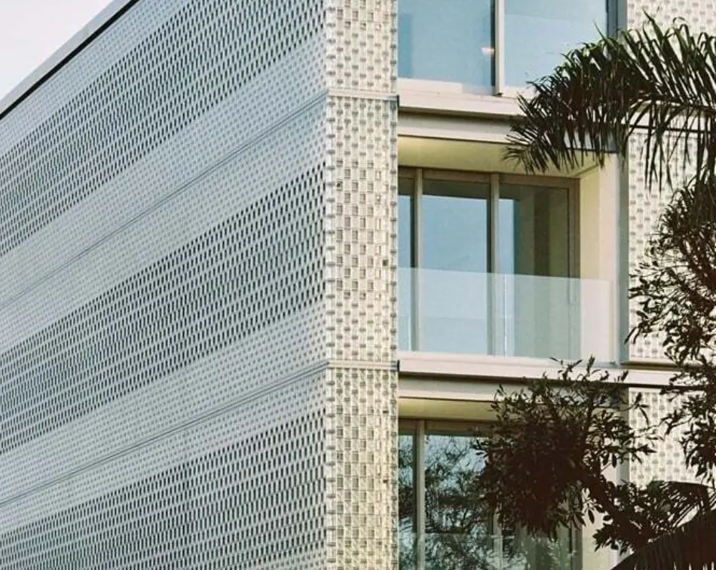Aria Bay Retirement Village
Aria Bay is an innovative residential retirement village situated in the heart of Browns Bay. Aria Bay village includes 34 spacious apartments with large private balconies and easy access to the heated indoor pool, spa and gym as well as communal courtyard space.
Project requirements
Aria Bay Retirement Village has been expanding for many years with outdated villas being demolished to make way for new multistory accommodation. The new Aria Bay apartments, needed for the continuing population growth, have been completed across several stages with Stage one and two on Beach Road and Stage 3 on Woodlands Crescent.
Aria Bay construction spanned several stages and was impacted by heavy rain throughout construction, therefore a solution that was able to be installed in harsh conditions was important. The project had a single basement garage with two lift pits, a below ground swimming pool and shotcrete walls alongside a variety of boundary walls, requiring a comprehensive solution.
Allco Solution
This project had challenging conditions considering the methodologies and the weather at the time, making the full Cetco Volclay system extremely viable. A combination of Voltex DS and Swelltite were used on insitu-walls and precast panels across the varying substrates. Voltex DS was used to mitigate the contaminates within the shotcrete walls. There were several complicated junctions where precast panels were meeting shotcrete walls and the Voltex DS was transitioning with the Swelltite. The single basement carpark and lift pits used a combination of Volclay membranes to precast panels and shotcrete walls.
The site, and in particular the basement car park was non-hydrostatic however due to the large cut and retaining wall there is a large volume of water to control post construction. The permanent dewatering solution needed drainage and culverts significantly larger than typical to manage the volume of water.
Allco Applicators CCR Waterproofing and Sansom Construction Systems carried out a seamless installation over the different stages, managing any challenges as they arose and despite the weather, managed to keep the site dry and tidy. Overall, with the clear communication from all parties and the onsite TA support, the project was straight forward resulting in a watertight and therefore successful project.







Copyright © 2025 AllCo. All rights reserved. Website by Run Wild Studio.
