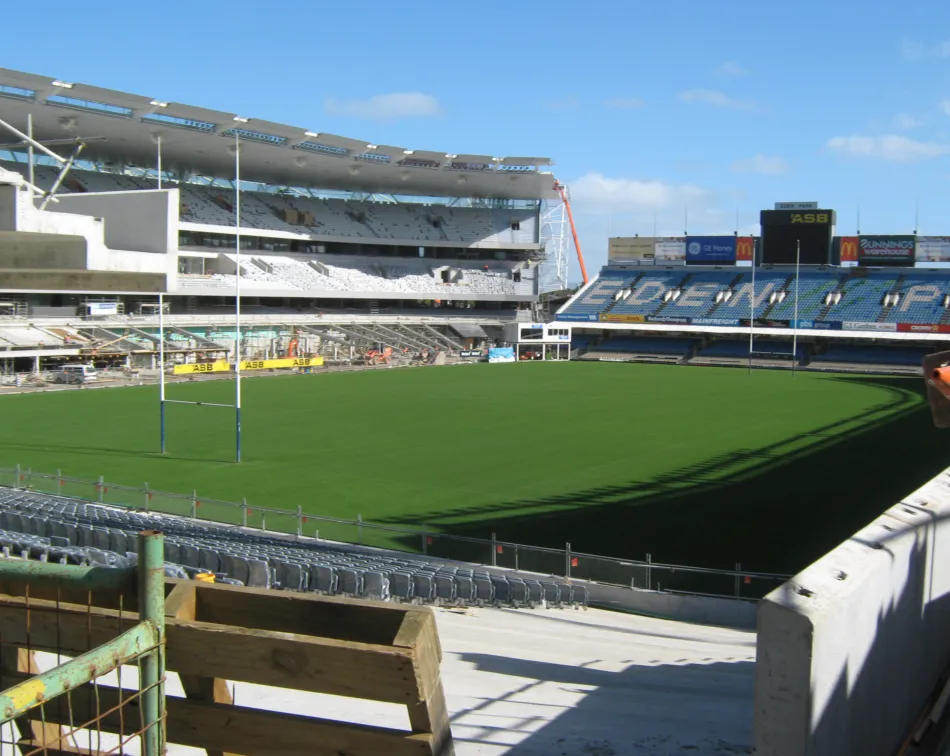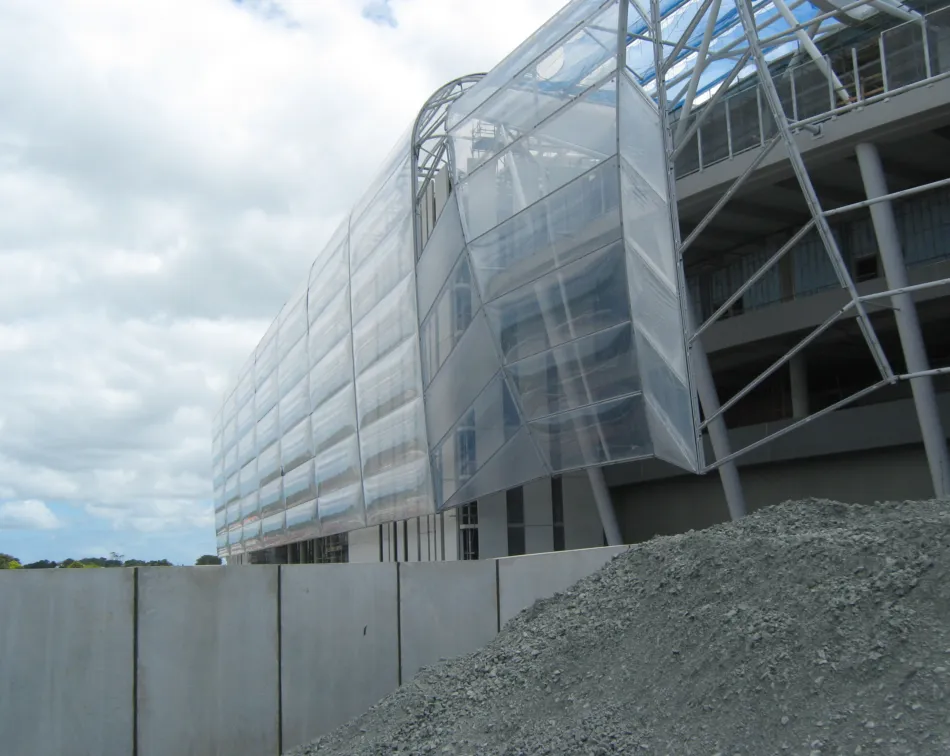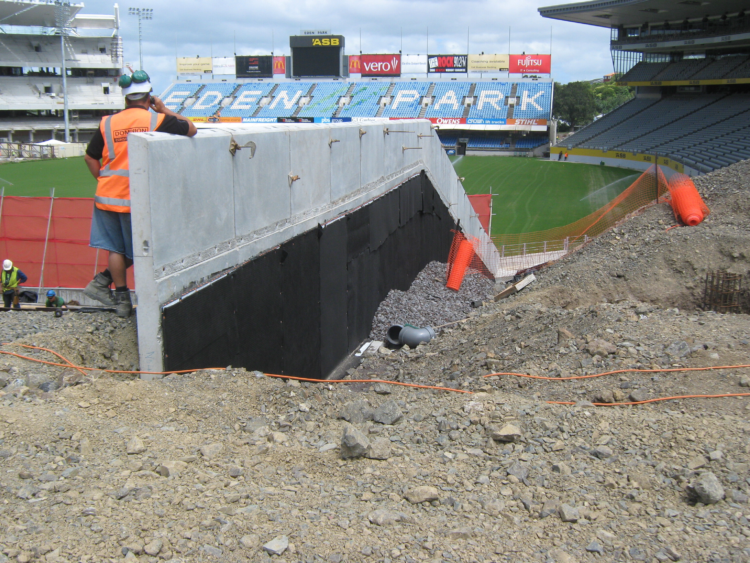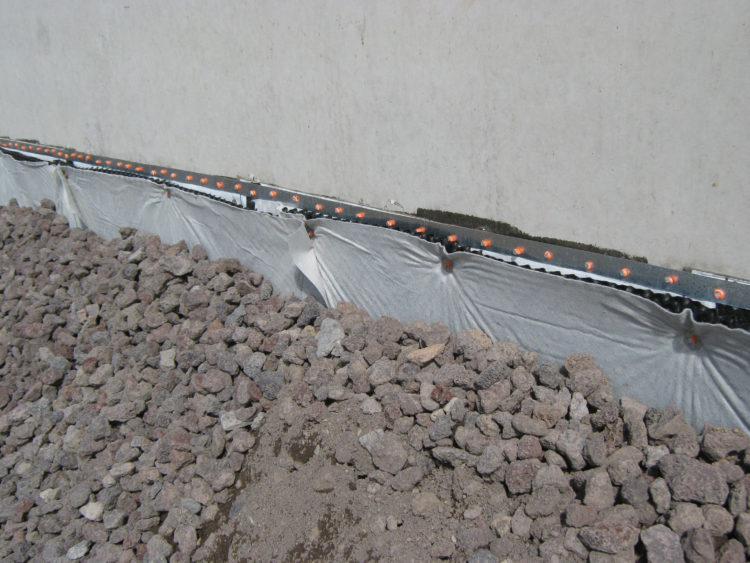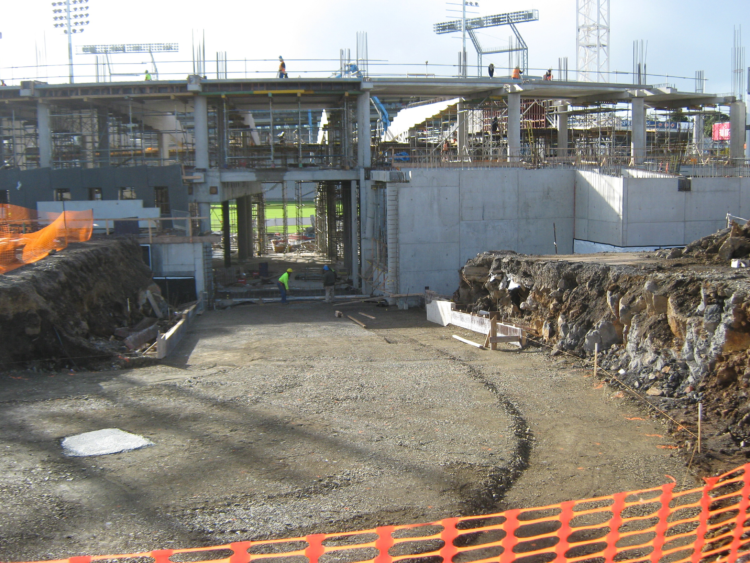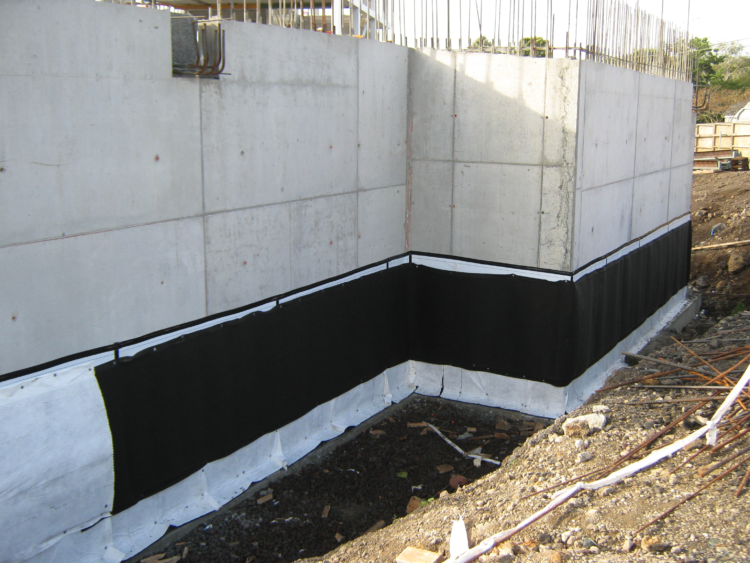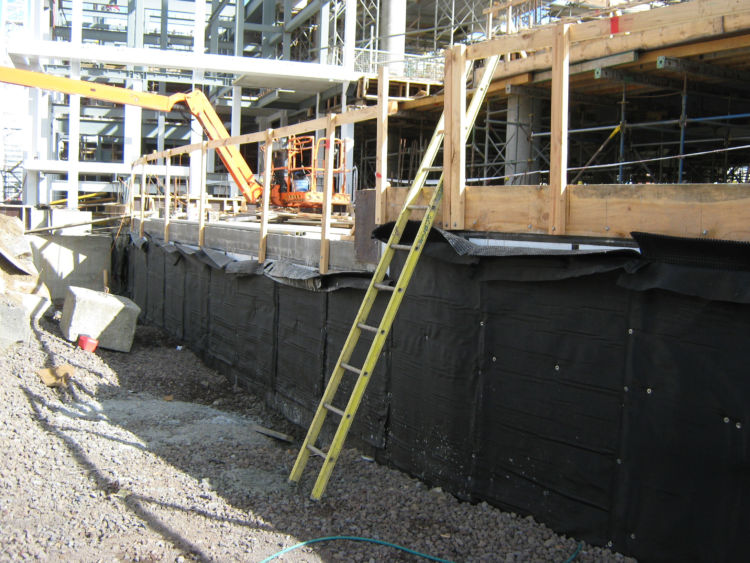Eden Park - Extension & Redevelopment
Extension to current stadium requiring waterproofing to the new stands, internal connecting concourses and changing rooms.
Allco’s Volclay System was the chosen below ground tanking solution.
Project requirements
Eden Park is New Zealand’s National Stadium delivering world-class live experiences in the heart of Auckland City. In anticipation for the 2011 Rugby World Cup, Eden Park stadium underwent a significant extension to the current stadiums, increasing seating capacity from 45,000 to 60,000.
The impending Rugby World Cup required an extension to the current Eden Park stadium with the new facilities built to meet the needs of wider crowds, global media and hospitality.
PROJECT REQUIREMENT
The Eden Park Redevelopment required waterproofing to the new stands, internal connecting concourses and changing rooms. The size and scope of the project meant it needed to be completed during the wet winter months to meet the World Cup Deadline. Therefore, the project required a membrane that can be exposed to the elements.
This large-scale and fragmented detailing across several locations within Eden Park meant the project would also need extensive technical support and supervision.
Allco Solution
Allco’s Volclay System was the preferred solution by designers HOK and Jasmax due to the speed and efficiency of installation in any weather, minimises risk of delays. One key benefit of the Allco system is where other products require a a dry substrate, Voltex can be installed during both wet and dry conditions.
Voltex was installed in the slab/foundation of the new stands and tunnels and Swelltite was applied to walls in combination with M2000. Aquadrain was installed to enhance the waterproofing system by collecting and transporting water away, as well as providing membrane protection, especially during backfill.
Due to limited space and site conditions the project utilised Voltex precast panels in the below stand tunnels and changing room walls, whereby pre-installation of the Voltex occurs at the casting yard before being transported for on-site wall erection. The total wrapping of detailing of Voltex at slab/wall joints, pile cap protrusions and pipe penetrations were critical to ensure the environment is kept dry long-term.
There were several challenges during installation besides the weather the vast scope of works within the stadium required high levels of communication between Fletchers, Allco Applicator Sansom Construction Systems and Allco’s Technical Advisors. The pre-installation meetings and onsite inspections between Allco, Sansom and Fletchers during construction allowed them to work through and manage challenges as they arose allowing them to achieve a successful result.
What our customers say







Copyright © 2025 AllCo. All rights reserved. Website by Run Wild Studio.
